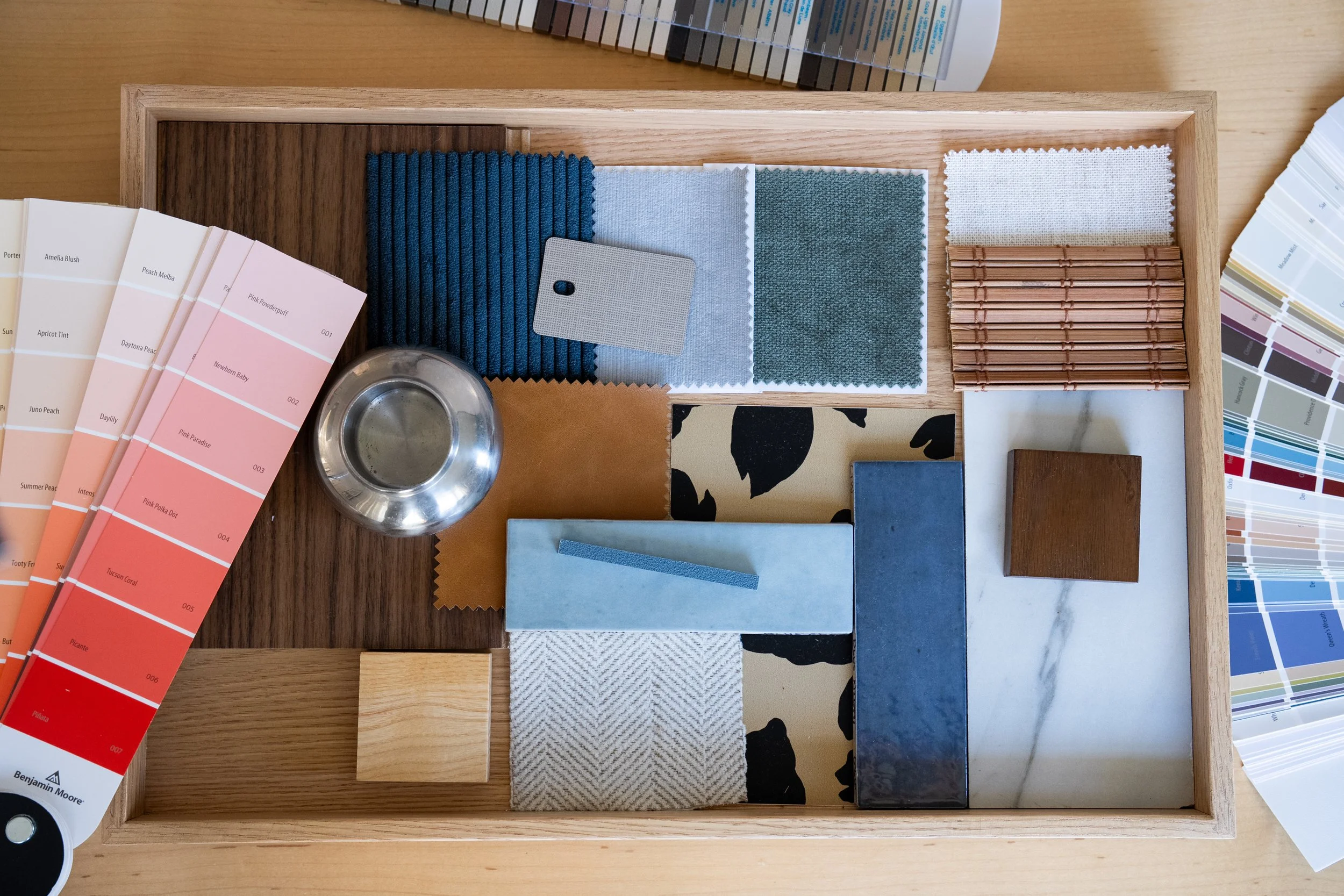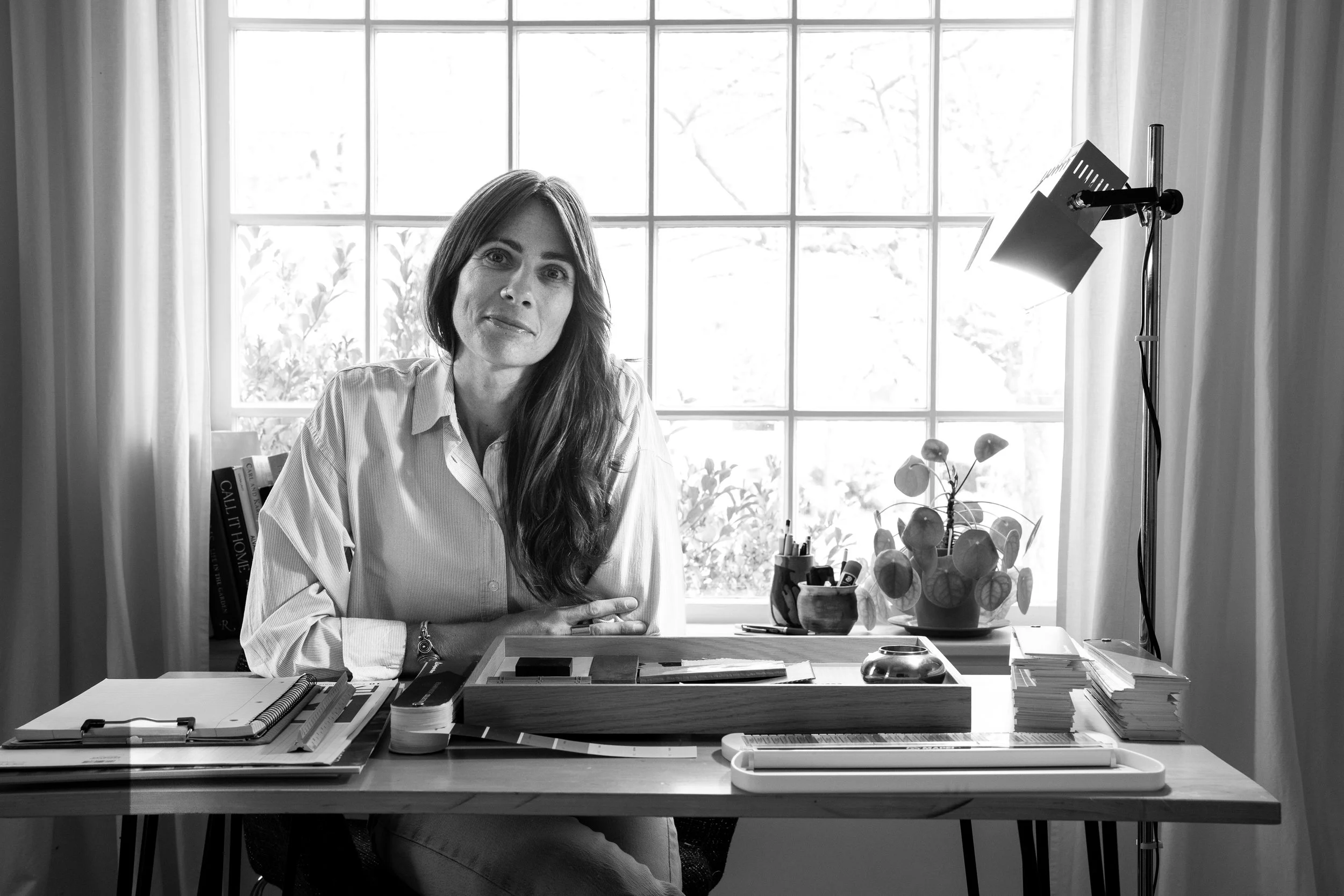I work with individuals in their homes & small businesses in their commercial spaces and offices.
Services include space planning, furniture layouts, color schemes, lighting design, sourcing and procurement, coordination with contractors and other trades, final installation and styling.
Visual design tools such as mood boards, mockups, 2D floor plans, elevations and 3D models offered as needed depending on project.
You are in the right place if you…
don’t feel like your home quite represents who you are and isn’t living up to it’s full potential.
are someone with great taste, but not quite sure how to pull your space together.
are a busy professional and just need someone else to manage your renovation.
are about to sell your home and want to maximize profit.
are a small business owner looking to improve your space to match the amazing company culture (or improve it!).
Photos by: Sofia Aldinio
Residential Interior Design Services
I work with you on your project big or small, on a renovation or redesign of a single room. Whether you have existing pieces of furniture/decor/fixtures/finishes already or you are starting from scratch.
Let’s connect! Fill out the Inquiry Form to start a conversation about your project today!
-
$220
This service is the starting point for any home project, large or small, you’d like to collaborate with me on.
This service is also perfect for you if you are feeling overwhelmed or stuck and can’t quite figure out how to pull your space together and just want some expert input and actionable ideas to move forward confidently.
We meet at your home for a 90-minute session focused on your chosen areas of interest.
I can help you with furniture placement, color, materials, finishes, lighting, styling and art/decor.
Pick my brain about kitchen and bathroom design.
We can discuss your inspiration images and how you can implement that same vibe in your home.
Sometimes it can make sense to source products during this session.
You can choose whether to focus on one room or use them time to walk through your entire home.
After our meeting, you’ll also have the opportunity to send a couple quick follow-up questions by email for added support.
*I will travel up to 15 miles from Portland, ME. Travel beyond that distance may incur an additional fee and is subject to availability.
-
Priced Hourly
If you are looking to refresh a Dining room, Bedroom, Children’s room, Guest room, Office, Home Gym, Entryway, Patio, Hallway, or a Kitchen or Bathroom without any major renovations, this service is for you.
After working with you to figure out the vibe and functional needs of the room as well as doing a site survey (photos, measurements, etc), I create a design concept including a 2D floorplan with furniture layout as well as applicable design visualizations. Revisions are made as needed until you are happy with the plan. I source the needed products and once approved and purchased I implement the design and do a final styling.
-
Priced Hourly
I thoughtfully manage every step of the process — from the initial concept to installation and final styling. This includes space planning, color palettes, sourcing furniture and lighting selection - with presentations and check-ins along the way. I also oversee purchasing and collaborate with your contractor or trades as needed.
My services are best suited for smaller-scale projects or room-by-room renovations, though I may take on larger undertakings depending on scope and availability.
-
Priced Hourly
Not local? I can still work with you on a room makeover or larger project Here’s how remote design works:
We start with a video consultation to get to know your space and goals.
You send photos, measurements (or architectural floorplans if available!), and gather inspiration images on a shared Pinterest Board.
I create a personalized design plan tailored to your aesthetic and budget. This includes a 2D furniture layout and 3D renderings/elevations and a shopping list with links to all of the suggested products.
You implement at your own pace, with guidance available along the way.
-
Note, I do not carry inventory or offer rentals.
VIRTUAL HOME STAGING SESSION
$160
About to put your home on the market? During this 45 minute video session I will give you ideas - tailored to your specific spaces - on how you can rearrange your furniture, what you may want to add or remove and give you advice on styling and tweaks that you can implement on your own after our meeting. I can also suggest paint color when appropriate.
By reviewing photos of your home in advance, I can ensure we dive straight into the details during our session—maximizing our time together.
Often the small tweaks can make a big impact on the potential buyer experience - resulting in higher bids.
CUSTOMIZED HOME STAGING
Priced hourly
I help you prepare your home before putting it on the market. The starting point is your existing furniture and decor.
I will advice on what preferably should be removed to make your home more attractive to potential buyers.
I will suggest furniture and decor to be added and paint colors when applicable. Sometimes only smaller complementary items are needed.
I will create a shopping list with links to the items suggested for you to purchase at your own time.
When everything has arrived and specified items have been removed, I will come over and put everything into place and do the final styling. If you work with me virtually I will guide you through the process through a video call.
Commercial Interior Design Services
These services are for small businesses local to greater Portland, ME, or elsewhere virtually. Whether you're updating an office space, revamping a lobby or coffee shop, or setting up a retail space, I’ll work with you to create a functional and aesthetically pleasing environment that elevates your business and enhances the experience for both employees and customers.
Let’s connect! Fill out the Inquiry Form to start a conversation about your project today!
-
$220
We meet in person at the project location for up to 90 minutes. We walk through the space together and review floor plans (if any).
We discuss your brand, your goals for the space, operations, how the space needs to function, branding integration, etc.
Talk through timing, investment, and next steps.
At this consultation you have the chance to get expert advice and initial ideas on different design aspects on the spot.
This service is for you and your business if you’re considering working with me on a full service basis for your small business space. This is where we kick things off together. After the consultation I will prepare a tailored estimate based on the needs of your project.
*I will travel up to 15 miles from Portland, ME. Travel beyond that distance may incur an additional fee.
-
Priced Hourly
I work with you and your team to reimagine your spaces to better suit the needs, but also the vibe of your company. Keeping your brand in mind we create a space where your employees can thrive and your customers/clients can’t wait to come back!
I manage every detail starting with design concept to installation and the final styling. Including space planning, color scheme, sourcing furniture, lighting selection, and other FFE. I will also handle procurement and project management and coordinate with your team and trades people when applicable. Visual presentations will be made during the Design Concept and Design Development phases and revisions made as needed.
Let’s start things off with a Design Consultation (see above)!
-
Priced Hourly
I will stage units in your multi-family housing projects and get them photo-ready as well as ready for potential tenants/buyers to tour.
You provide me with the architectural floor plans. If not available, I will do a site survey.
We discuss your brand/building so I can understand the vibe we are going for.
After assessing the layout I put together a furniture- and styling-plan tailored to your space and customized to your building and brand. Revisions as needed.
Once the plan is approved, I will create a shopping list with links and you can choose to do the procurement yourself, or I can take care of this for you.
Together with your handyman, I will come onsite for installation day and final styling.
Note - I do not carry inventory or offer rentals. After photos have been taken and touring is done, you could chose to rent/sell the furniture and items with the apartment or continue to use them with future models.
FAQs
Do you work with my budget?
Yes! I work within your budget, big or small. No matter the budget, I help you sort out what can and can not be done and what is most important to you. We figure out what we can do to make the biggest impact, and where you may want to save.
Do you have your own team of tradespeople?
No, I work independently and collaborate with the tradespeople you trust. I’ll provide design guidance, detailed plans and specifications, and support throughout the process to ensure your team can execute the design smoothly.
How do you approach a design project?
Every client and every project is unique. It is my goal to work with you to create a space that is right for YOU. I get to know you and learn about how you live and use your space.
Function. Firstly I look to identify how you use or wish to use the particular space and what can be done to improve the functions the space is intended to fill. All of the practical needs. What is working right now? What isn’t working?
Feel. We also explore how you would like to feel in the space. Is the goal to feel energized and inspired or perhaps relaxed and peaceful? What are your goals for this space?
Surroundings. I assess the possibilities of your space while also considering the surroundings and the building/house as a whole as I believe these things should have an impact on how we design a space in order for it to feel authentic and intentional rather than out of place.
Aesthetic. We will work together to get a good understanding of your design aesthetic (or your branding, if commercial), what you like and what you don’t like. I like to use Pinterest as a visual communication tool for this.
What does the process look like?
Depending on the service the process will look a little different. These are the key phases:
Design Concept – Initial meeting, site visit, taking the time to learn about your needs, goals, and aesthetic (see previous FAQ). The overall look and feel is shaped. Mood boards, inspiration, layout options, initial sourcing ideas.
Design Development – Sourcing selections, detailed floor plans, budgeting, and documents for execution. Presentation of detailed plan for final approval.
Implementation – Procurement, contractor coordination, installation and final styling.


